Register
Design Concept
จุดกำเนิดใหม่…ของการใช้ชีวิต
กับการดีไซน์สุดล้ำ ให้ทุกวันที่ Kave Ava เป็นช่วงเวลาเติมสีสันแห่งชีวิต ให้สนุกสุดมันส์ ในแบบฉบับ “ชาวเคฟ” ด้วยการออกแบบคอนเซ็ปต์ ในสไตล์ Futuristic เพิ่มความล้ำด้วยเส้นสาแสงสี สะท้อนการใช้ชีวิตสอดคลองกับธรรมชาติ เชื่อมต่อทั้งภายในและภายนอก รวมเข้ากับพื้นที่แห่งจุดกำเนิดของชีวิต Ava Pod รูปทรงวงรีแบบไข่ 360 องศา ที่โอบล้อมรวมความสนุกไว้ด้วยกัน The Gym Pod 2 ชั้นรับวิวโครงการได้แบบ Panorama สระว่ายน้ำ 3 สระ 3 สไตล์ พร้อมพื้นที่ส่วนกลางกว่า 48 รายการ เติมเต็มการใช้ชีวิตให้สุดล้ำกับบริการ Ava Concierge Service ที่พร้อมบริการ ชาวเคฟ เอวา
AVA FACILITY
เต็มที่กับความล้ำไม่ซ้ำใคร บนพื้นที่สีเขียวกว่า 2.4 ไร่ ให้ที่แห่งความสุขกว่า 7,000 ตร.ม. ที่ๆ รองรับทุกกิจกรรมสร้างสรรค์ไอเดีย แหล่งเอ็นเตอร์เทน หรือพักผ่อนกว่า 48 รายการ ตอกย้ำจุดกำเนิดความล้ำ AVA Pod ประกอบด้วย The Gym Pod เป็น Fitness แบบ 360 องศา และ Chef Pod ให้ล้ำอีกขั้นกับสระว่ายน้ำ 3 สระ 3 สไตล์ สะท้อนตัวตนในทุกองศา ทุกมิติ
AVA CONVINIENT
ล้ำ…กับทำเล
ติดถนนใหญ่ ตรงข้ามประตูมหาวิทยาลัยธรรมศาสตร์ เชียงราก 2 ใกล้รถไฟฟ้าสายสีแดง เข้า-ออกเมืองสบาย ด้วยทางด่วน ดอนเมือง – โทลเวย์ และยังเหนือกว่าด้วย AVA Shop 13 ร้านค้า ตอบโจทย์ ทุก Lifestyle
AVA PERSONAL CONCIERGE
ล้ำ…ไปกับบริการ การดูแลระดับโรงแรม ให้ใช้ชีวิตดุจดังคุณหนู มีบริการ Laundry Service บริการ AVA Maid แม่บ้านส่วนตัว และ Johnnie Service บริการผู้ช่วยส่วนตัว จัดส่งอาหาร พัสดุถึงหน้าห้องของคุณ
AVA SMART LIVING TECH
ล้ำ…ไปกับนวัตกรรม Smart Living ให้ใช้ชีวิตได้สะดวก ปลอดภัย อุ่นใจ
มีบริการ Smart Security
ตลอด 24 ชั่วโมง
AVA HEALTH LIVING
ล้ำ…ไปกับสุดยอดเทคโนโลยีที่ดูแลสุขภาพ แบบ Realtime กับโรงพยาบาลชั้นนำ*
นอกจากนี้ KAVE AVA เลือกใช้เครื่องปรับอากาศที่สามารถกรอง PM 2.5
ในทุกยูนิต
AVA INVESTMENT SERVICES
ล้ำ…ไปกับที่ปรึกษาด้านกานลงทุน ผู้ช่วย ฝากขาย ฝากเช่า ”Asset A Plus” บริการพิเศษ ให้เหล่านักลงทุนชาว AVA แบบครบวงจร เพื่อการฝากขาย ฝากเช่า และ บริการแต่งห้องที่ล้ำไม่ซ้ำใคร
Design Concept
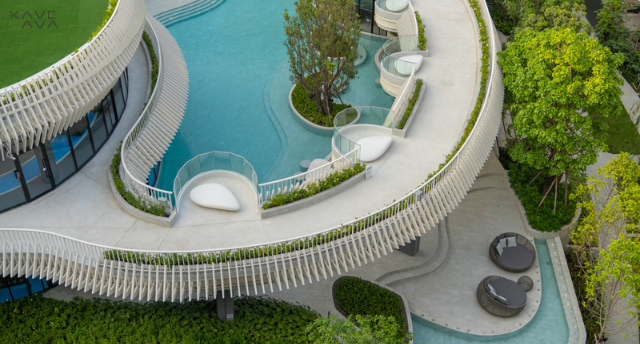
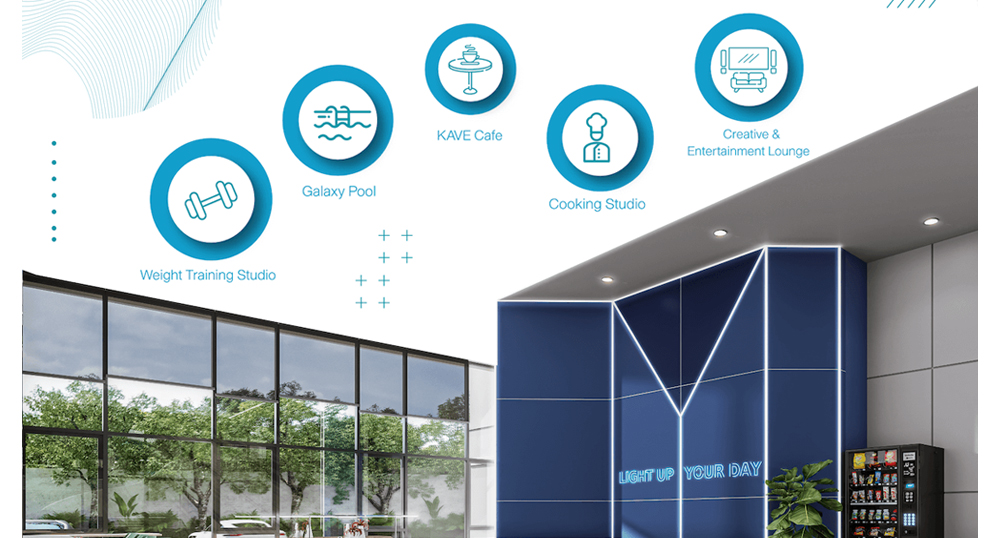
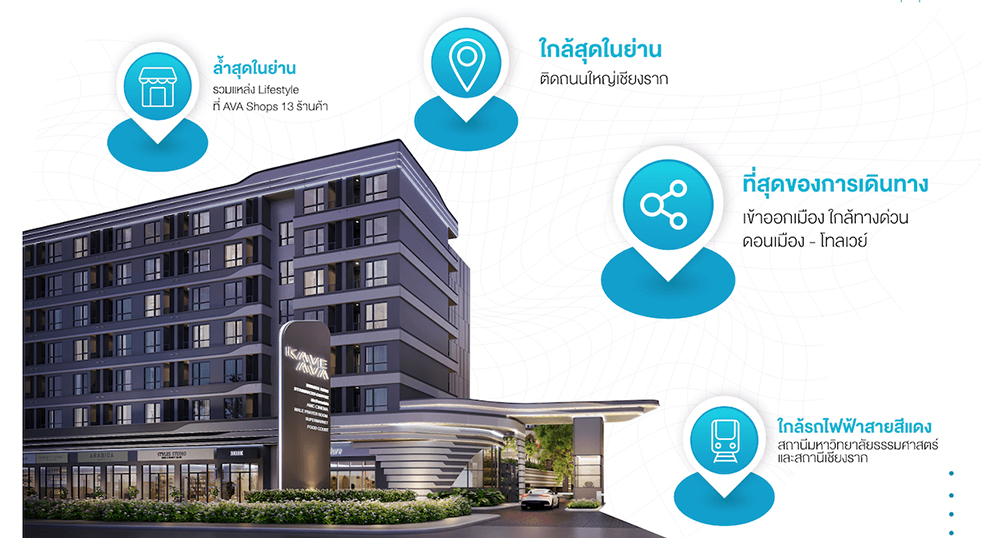
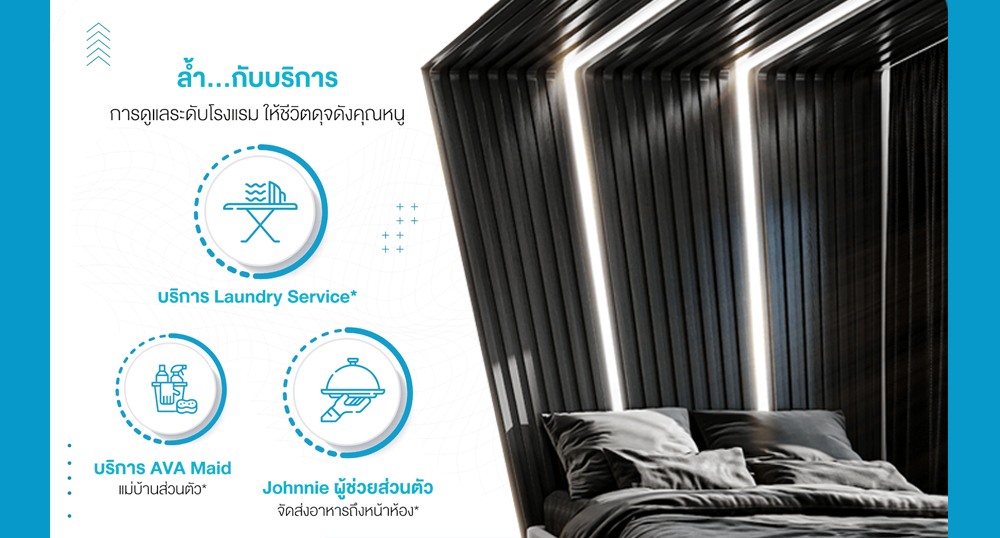
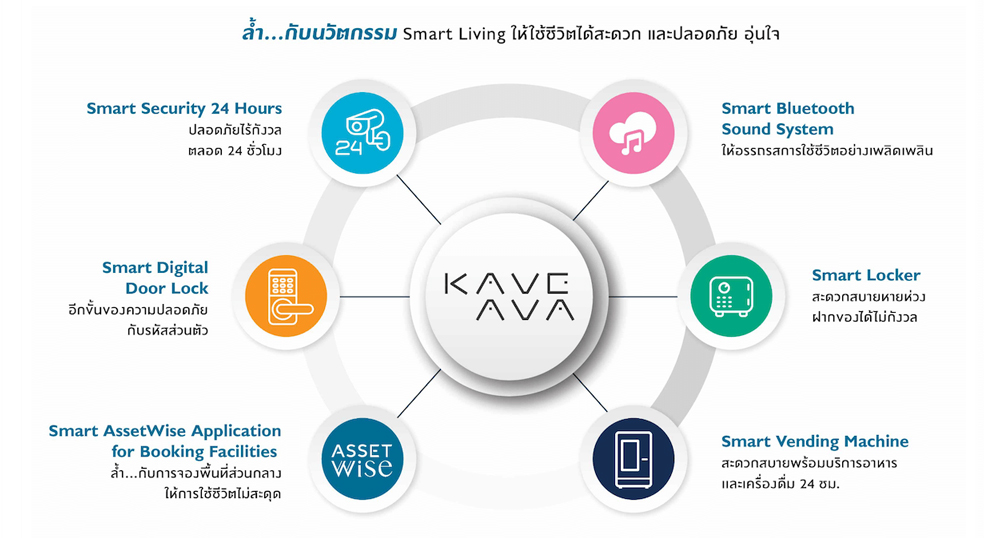
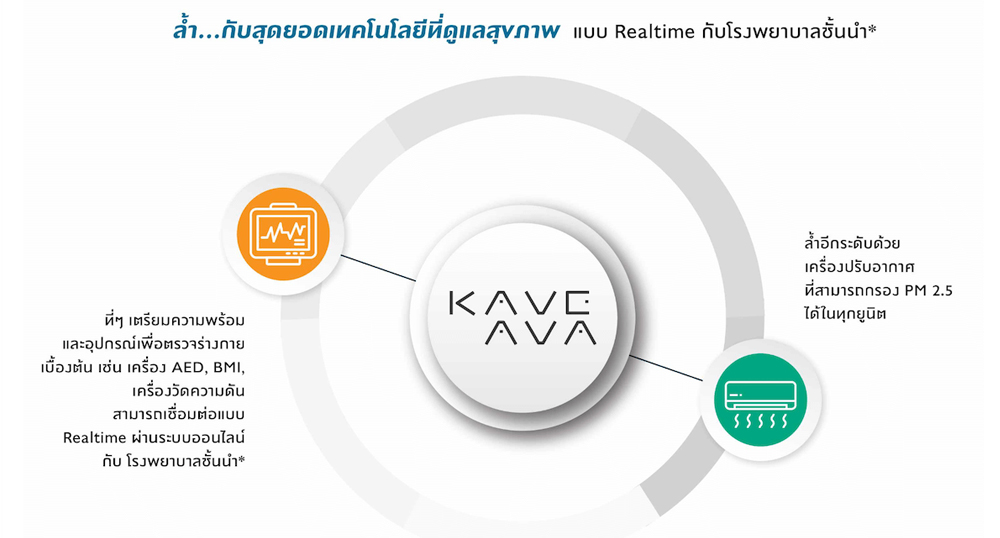
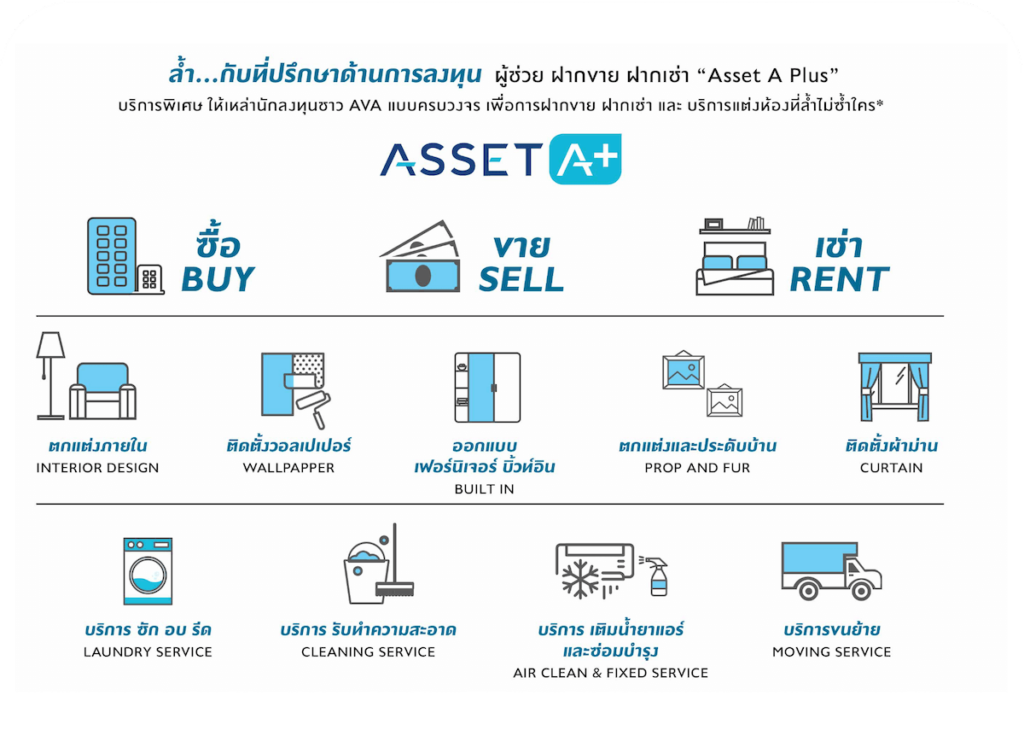
จุดกำเนิดใหม่…ของการใช้ชีวิต
กับการดีไซน์สุดล้ำ ให้ทุกวันที่ Kave Ava เป็นช่วงเวลาเติมสีสันแห่งชีวิต ให้สนุกสุดมันส์ ในแบบฉบับ “ชาวเคฟ” ด้วยการออกแบบคอนเซ็ปต์ ในสไตล์ Futuristic เพิ่มความล้ำด้วยเส้นสาแสงสี สะท้อนการใช้ชีวิตสอดคลองกับธรรมชาติ เชื่อมต่อทั้งภายในและภายนอก รวมเข้ากับพื้นที่แห่งจุดกำเนิดของชีวิต Ava Pod รูปทรงวงรีแบบไข่ 360 องศา ที่โอบล้อมรวมความสนุกไว้ด้วยกัน The Gym Pod 2 ชั้นรับวิวโครงการได้แบบ Panorama สระว่ายน้ำ 3 สระ 3 สไตล์ พร้อมพื้นที่ส่วนกลางกว่า 48 รายการ เติมเต็มการใช้ชีวิตให้สุดล้ำกับบริการ Ava Concierge Service ที่พร้อมบริการ ชาวเคฟ เอวา
AVA FACILITY
เต็มที่กับความล้ำไม่ซ้ำใคร บนพื้นที่สีเขียวกว่า 2.4 ไร่ ให้ที่แห่งความสุขกว่า 7,000 ตร.ม. ที่ๆ รองรับทุกกิจกรรมสร้างสรรค์ไอเดีย แหล่งเอ็นเตอร์เทน หรือพักผ่อนกว่า 48 รายการ ตอกย้ำจุดกำเนิดความล้ำ AVA Pod ประกอบด้วย The Gym Pod เป็น Fitness แบบ 360 องศา และ Chef Pod ให้ล้ำอีกขั้นกับสระว่ายน้ำ 3 สระ 3 สไตล์ สะท้อนตัวตนในทุกองศา ทุกมิติ
AVA CONVINIENT
ล้ำ…กับทำเล
ติดถนนใหญ่ ตรงข้ามประตูมหาวิทยาลัยธรรมศาสตร์ เชียงราก 2 ใกล้รถไฟฟ้าสายสีแดง เข้า-ออกเมืองสบาย ด้วยทางด่วน ดอนเมือง – โทลเวย์ และยังเหนือกว่าด้วย AVA Shop 13 ร้านค้า ตอบโจทย์ ทุก Lifestyle
AVA PERSONAL CONCIERGE
ล้ำ…ไปกับบริการ การดูแลระดับโรงแรม ให้ใช้ชีวิตดุจดังคุณหนู มีบริการ Laundry Service บริการ AVA Maid แม่บ้านส่วนตัว และ Johnnie Service บริการผู้ช่วยส่วนตัว จัดส่งอาหาร พัสดุถึงหน้าห้องของคุณ
AVA SMART LIVING TECH
ล้ำ…ไปกับนวัตกรรม Smart Living ให้ใช้ชีวิตได้สะดวก ปลอดภัย อุ่นใจ
มีบริการ Smart Security
ตลอด 24 ชั่วโมง
AVA HEALTH LIVING
ล้ำ…ไปกับสุดยอดเทคโนโลยีที่ดูแลสุขภาพ แบบ Realtime กับโรงพยาบาลชั้นนำ*
นอกจากนี้ KAVE AVA เลือกใช้เครื่องปรับอากาศที่สามารถกรอง PM 2.5
ในทุกยูนิต
AVA INVESTMENT SERVICES
ล้ำ…ไปกับที่ปรึกษาด้านกานลงทุน ผู้ช่วย ฝากขาย ฝากเช่า ”Asset A Plus” บริการพิเศษ ให้เหล่านักลงทุนชาว AVA แบบครบวงจร เพื่อการฝากขาย ฝากเช่า และ บริการแต่งห้องที่ล้ำไม่ซ้ำใคร
Project Information
ราคา
พื้นที่โครงการ
ลักษณะโครงการ
จำนวนยูนิต
ร้านค้า 13 ยูนิต
รวมทั้งสิ้น 1,291 ยูนิต
Unit Type
(พื้นที่โดยประมาณ)
-
Studio :
21.70-23.55 ตร.ม. -
1 Bedroom :
23.85-26.85 ตร.ม. -
1 Bedroom Extra :
26.25-26.90 ตร.ม.
Unit Type
(พื้นที่โดยประมาณ)
- 1 Bedroom Exclusive : 26.70-28.25 ตร.ม.
-
1 Bedroom Plus :
34.00-35.45 ตร.ม.
Total
ความคืบหน้าเดือน ธันวาคม 2565
Additional Facilities
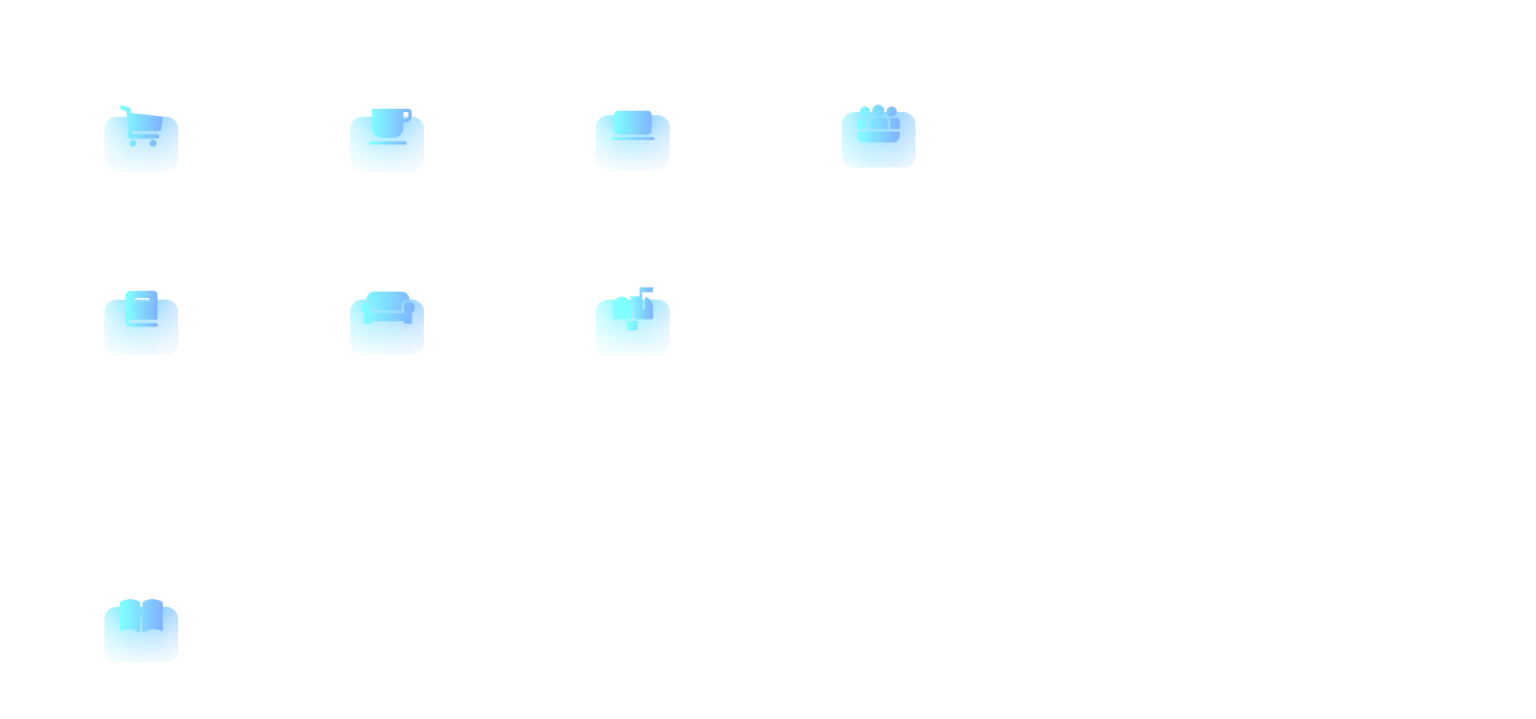

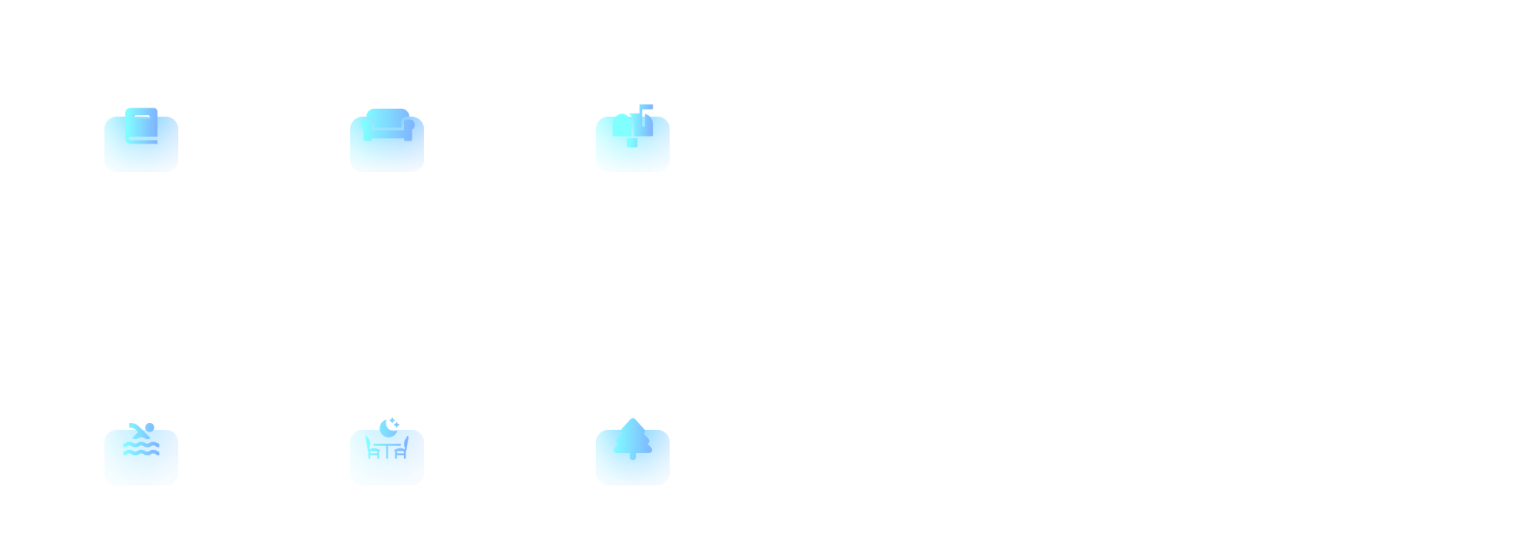

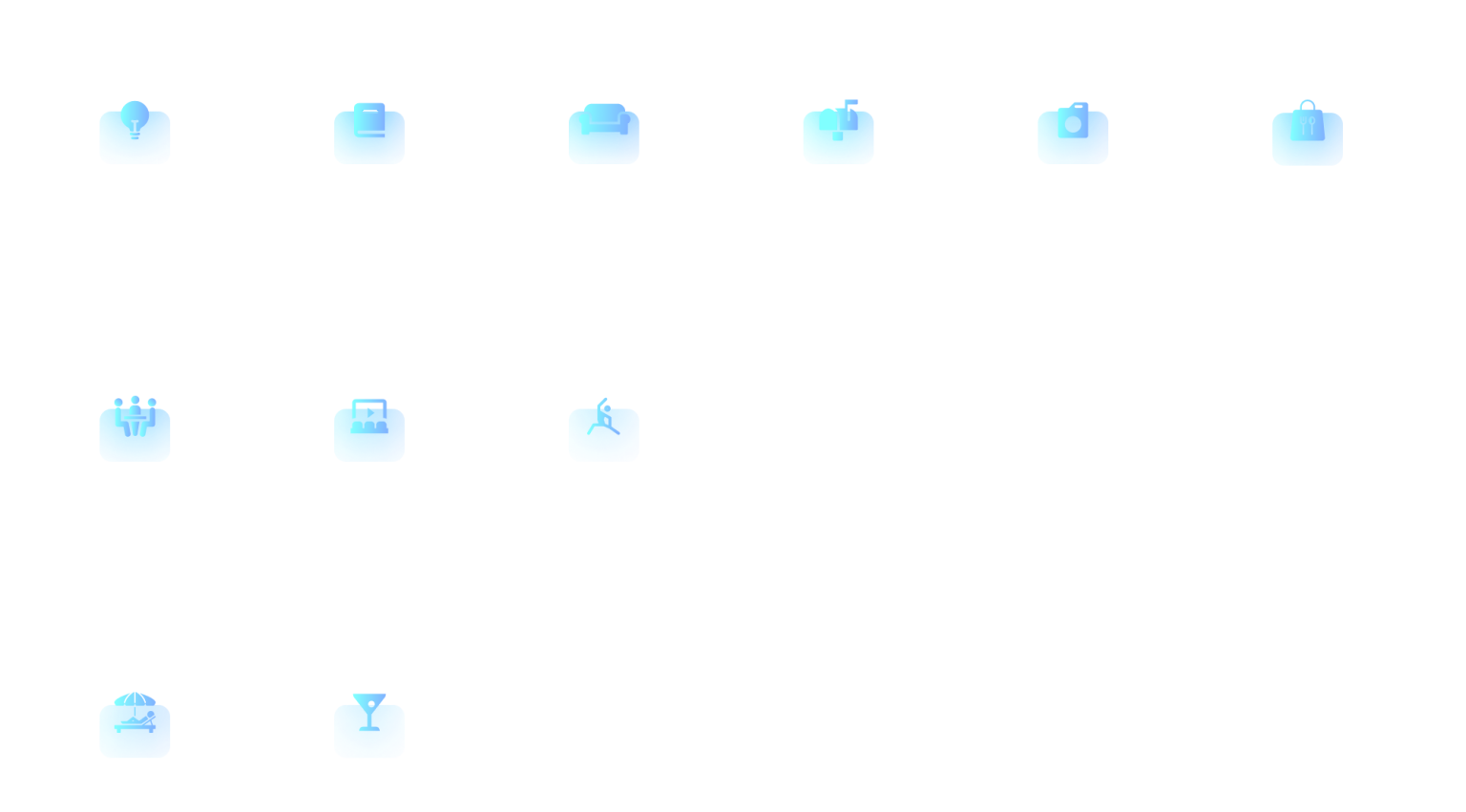

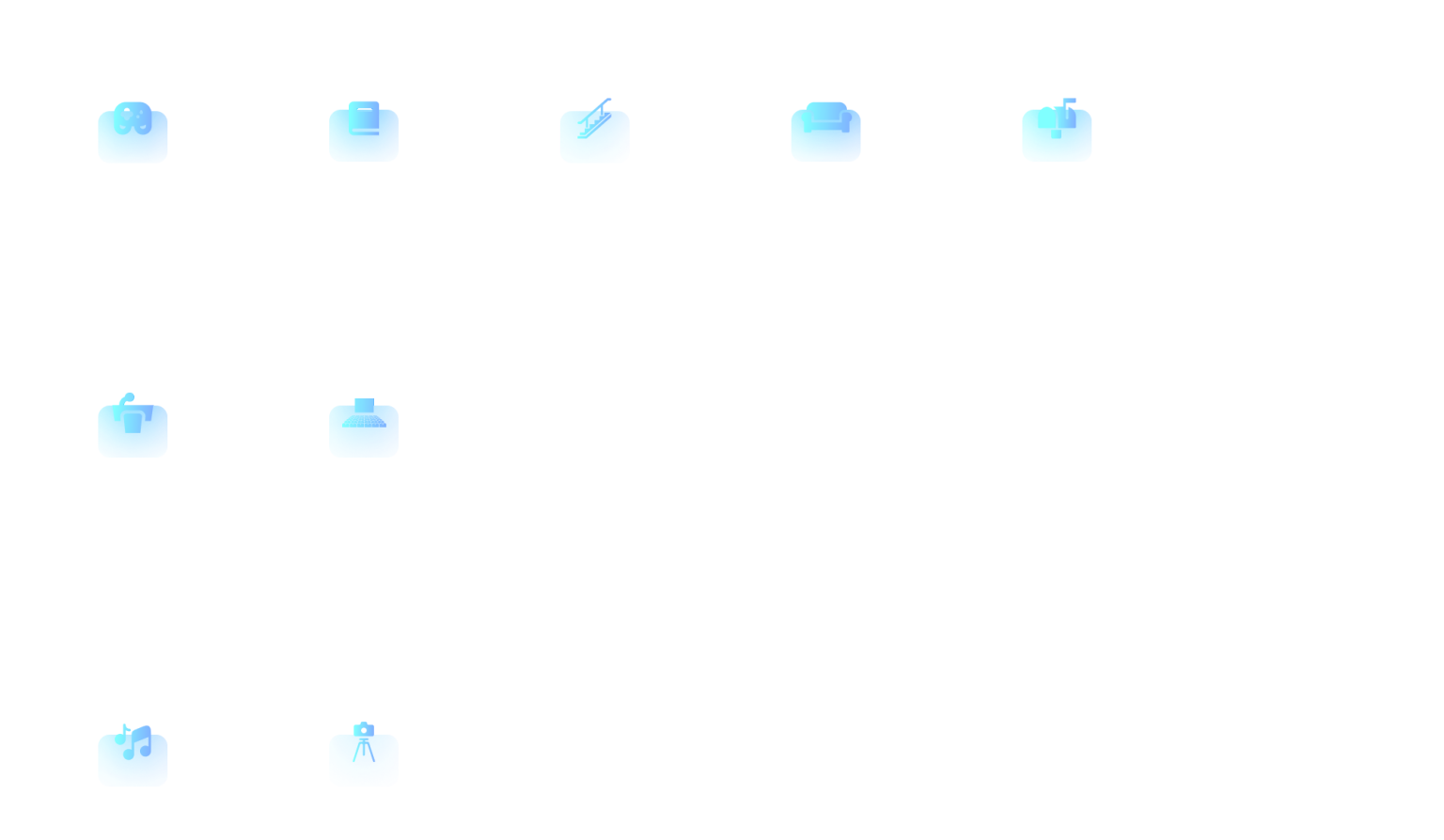

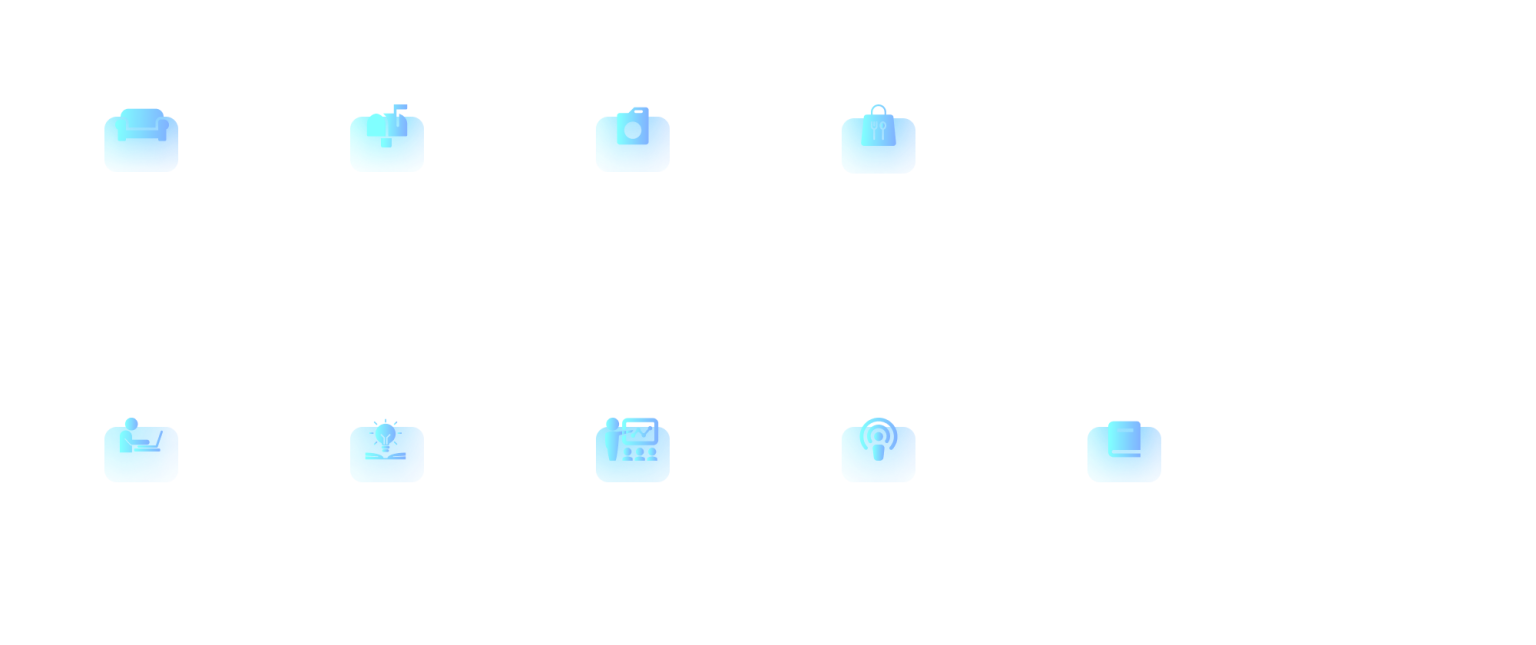

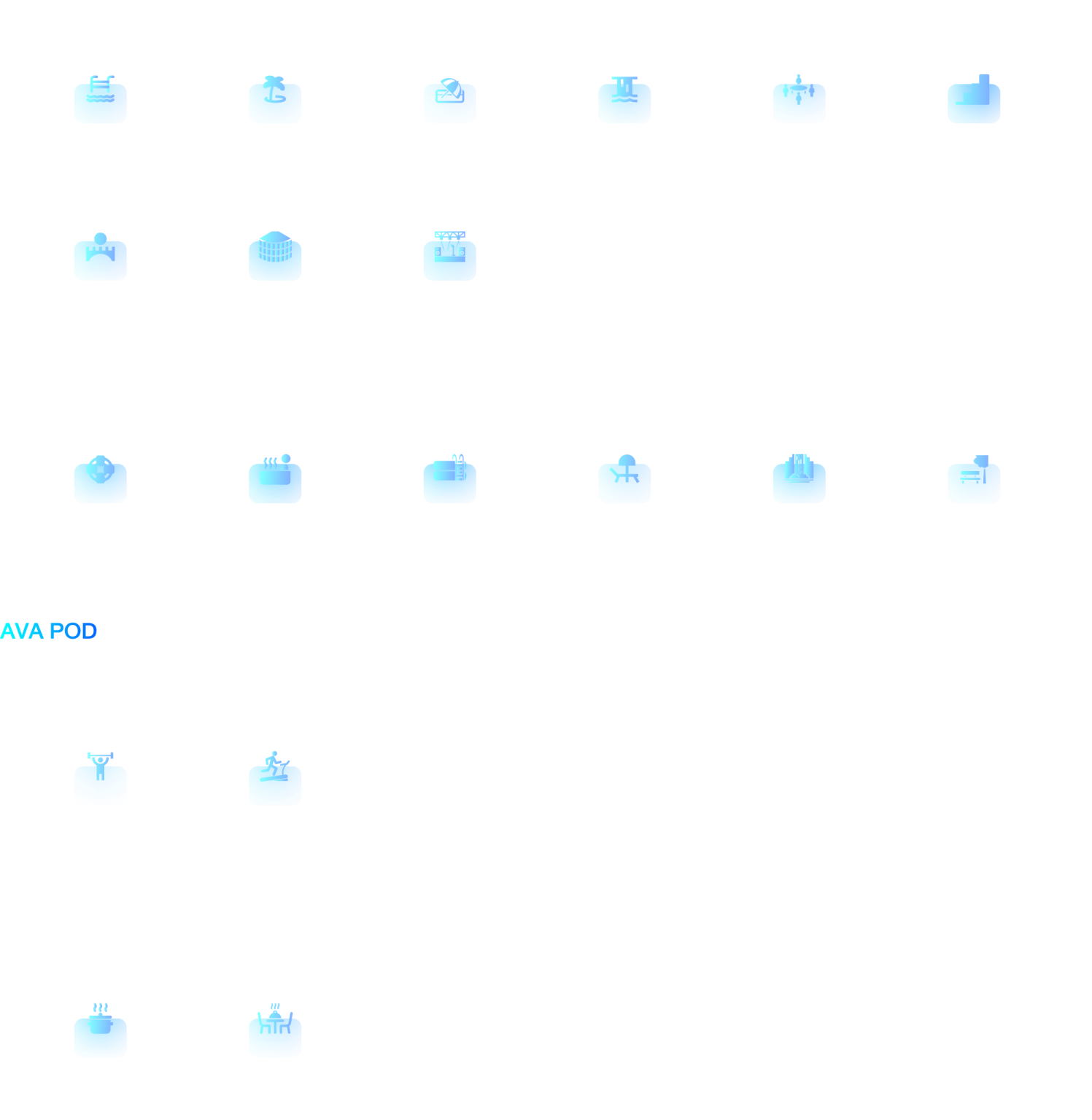

Gallery
Video
Location
แบบฉบับ “ชาวเคฟ” ด้วยการออกแบบคอนเซ็ปต์ โครงการในสไตล์ Futuristic เพิ่มความล้ำด้วยเส้นสาย และแสงสีสะท้อนการใช้ชีวิตสอดคล้องกับธรรมชาติ ที่เชื่อมต่อกันทั้งภายในและภายนอกรวมเข้ากับพื้นที่แห่งจุดกำเนิดของชีวิต Ava Pod รูปทรงวงรีแบบไข่ 360 องศา ที่โอบล้อมรวมความสนุกไว้ด้วยกัน
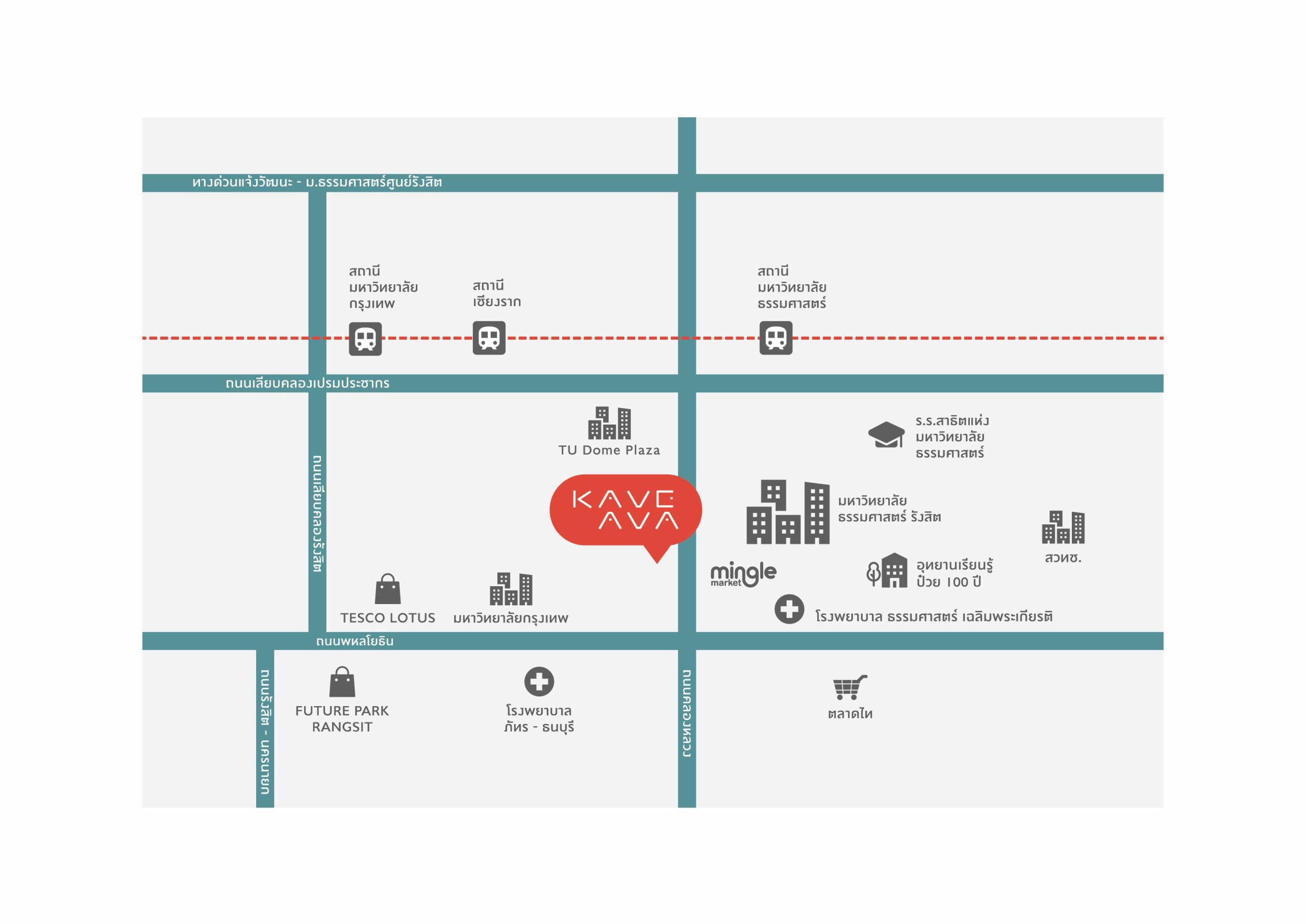

สนามกีฬามหาวิทยาลัยธรรมศาสตร์

อาคารเรียนรวมสังคมศาสตร์ (SC)

หอสมุดป๋วย อึ๊งภากรณ์

ศูนย์การเรียนรู้กรมหลวงนราธิวาสราชนครินทร์

ศูนย์หนังสือมหาวิทยาลัยธรรมศาสตร์

อุทยานเรียนรู้ป๋วย 100 ปี

โรงเรียนสาธิตแห่งมหาวิทยาลัยธรรมศาสตร์

ฟลิค ทียู

ธรรมศาสตร์ เอกซ์ตรีม พลาซ่า

ตลาดนัดอินเตอร์โซน (ตลาดกลางคืน ธรรมศาสตร์)

ตลาดไท

เทสโก้ โลตัส คลองหลวง

แม็คโคร

เซ็นทรัลรังสิต (โครงการในอนาคต)

ฟิวเจอร์พาร์ครังสิต

มิงเกิ้ล มอลล์

อาคารโดมบริหาร

กิติยาคาร

ศูนย์ประชุม ธรรมศาสตร์รังสิต

สำนักงานพัฒนาวิทยาศาสตร์และเทคโนโลยีแห่งชาติ (สวทช.)

สถาบันเทคโนโลยีแห่งเอเชีย (AIT)

โรงพยาบาลธรรมศาสตร์เฉลิมพระเกียรติ












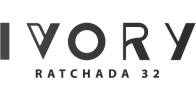





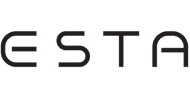

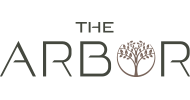
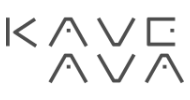
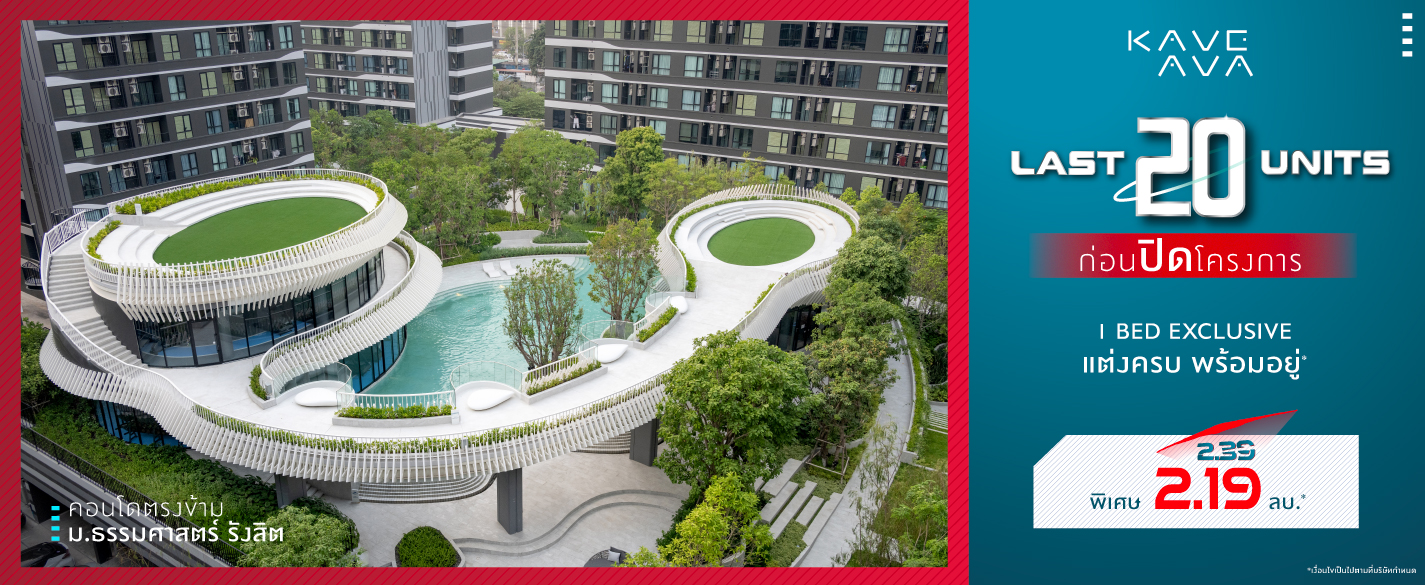
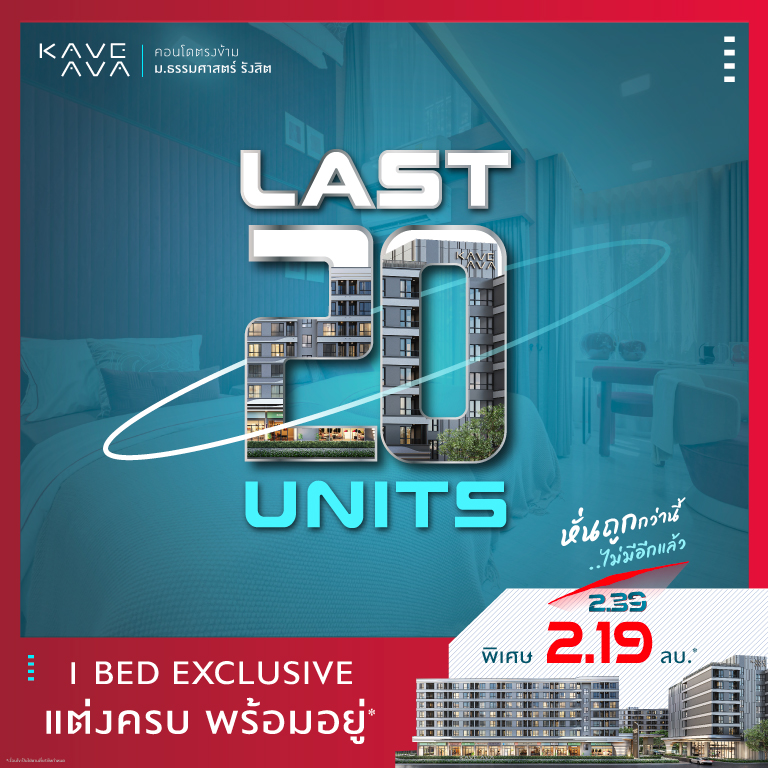







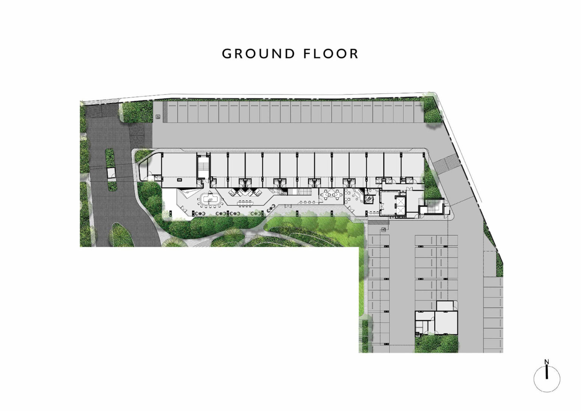
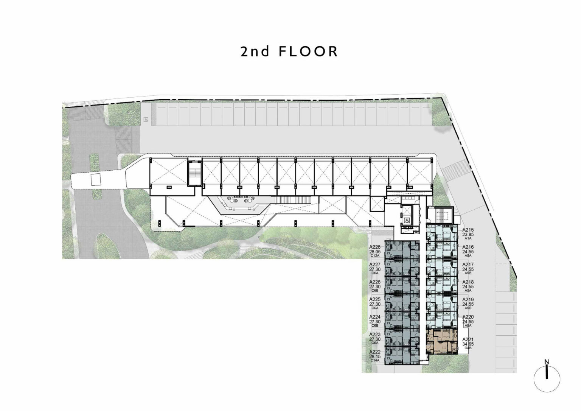
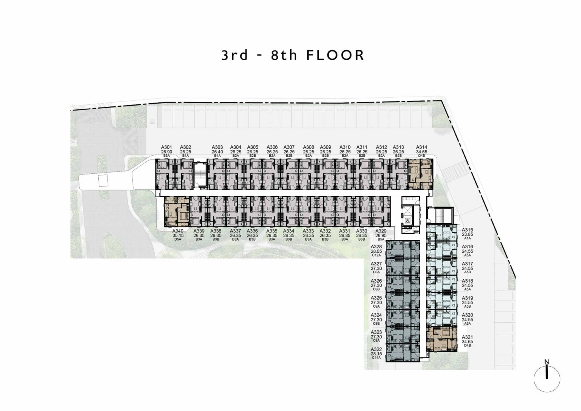
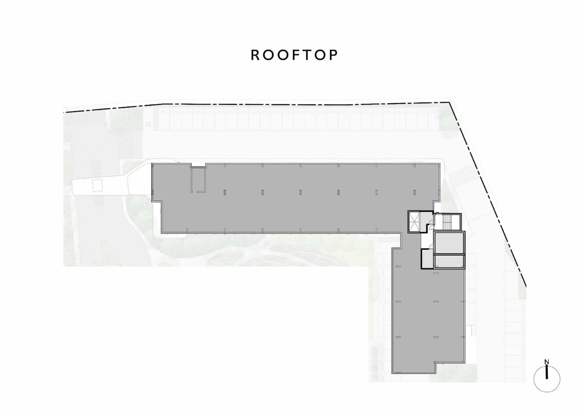
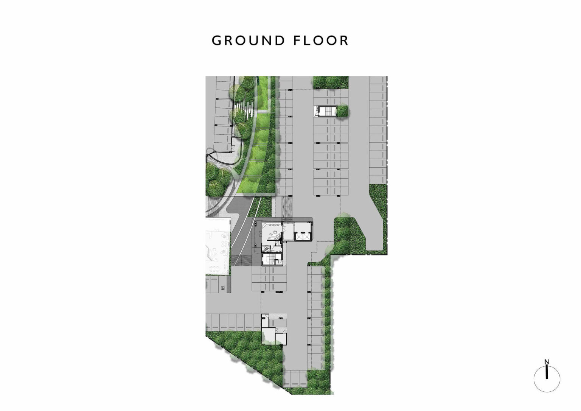
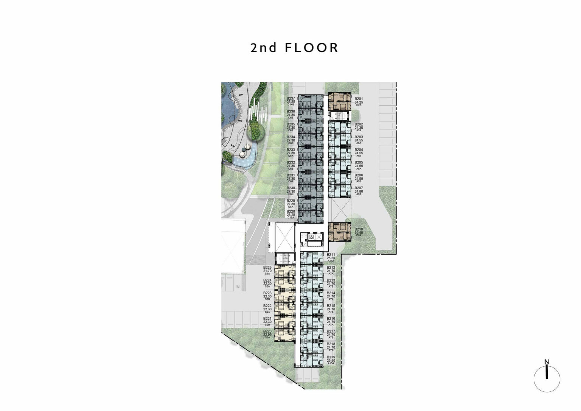
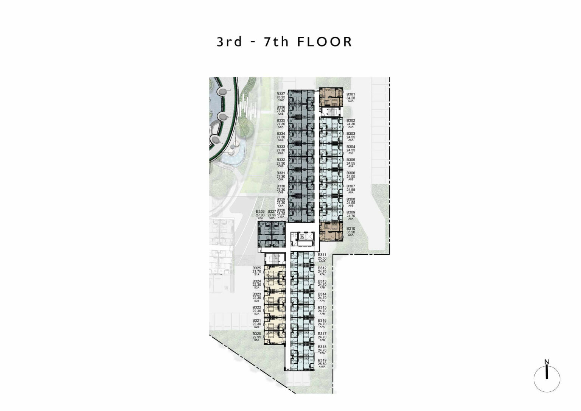
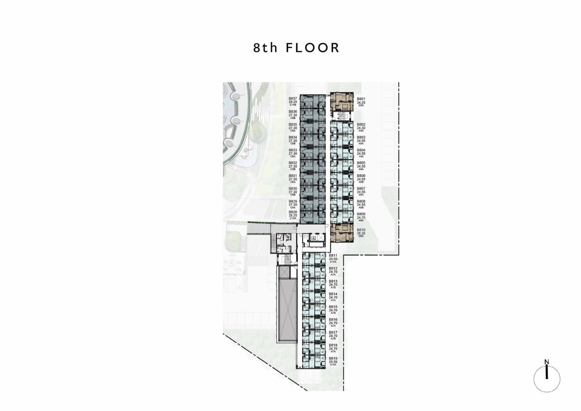
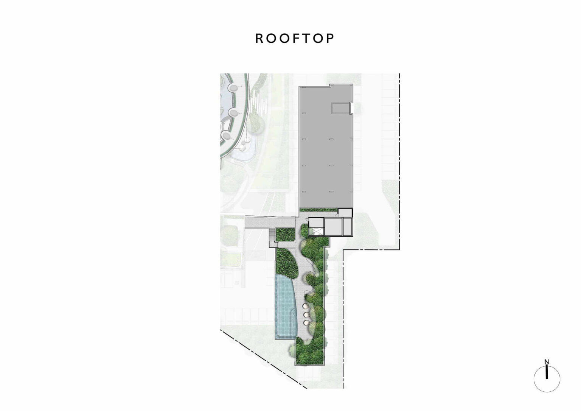
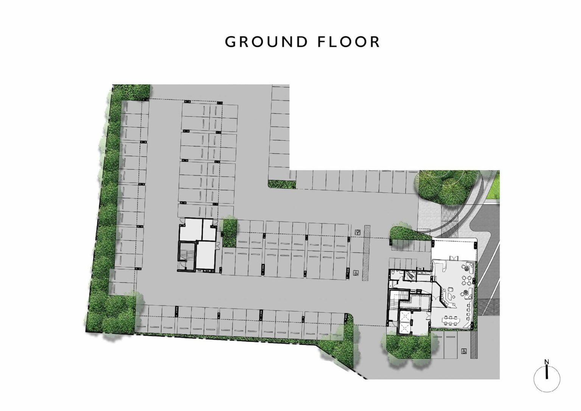
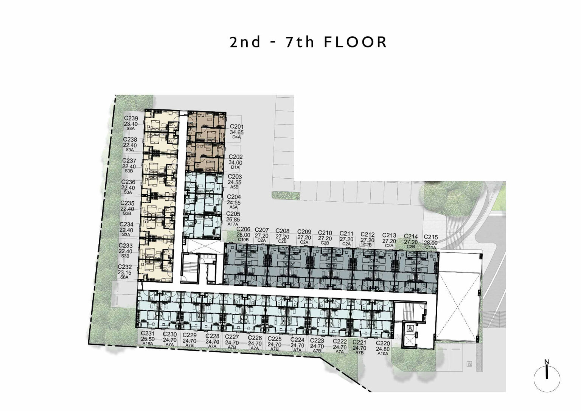
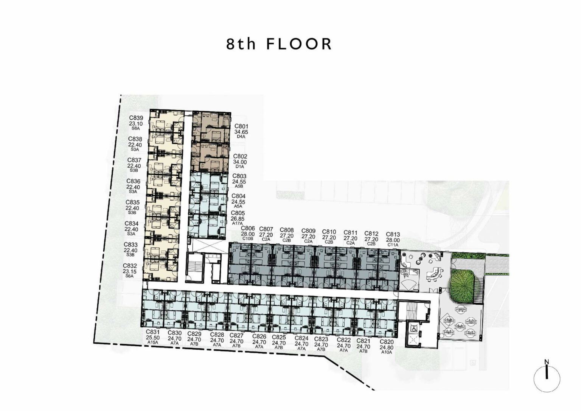
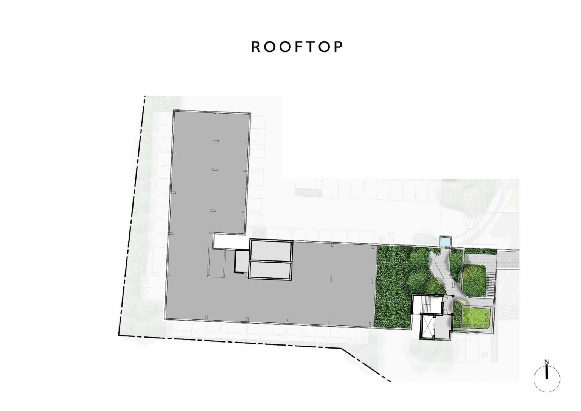
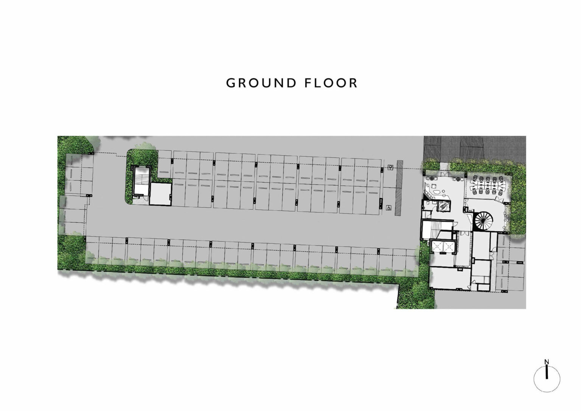
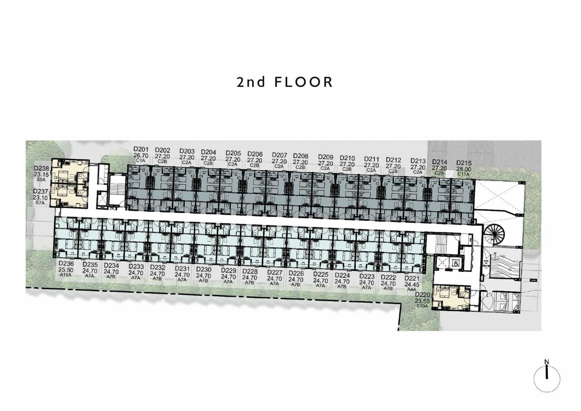
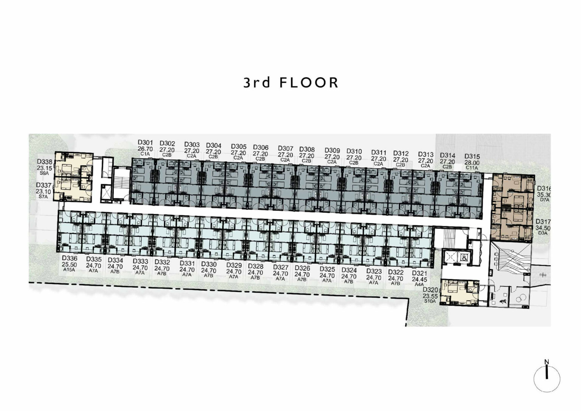
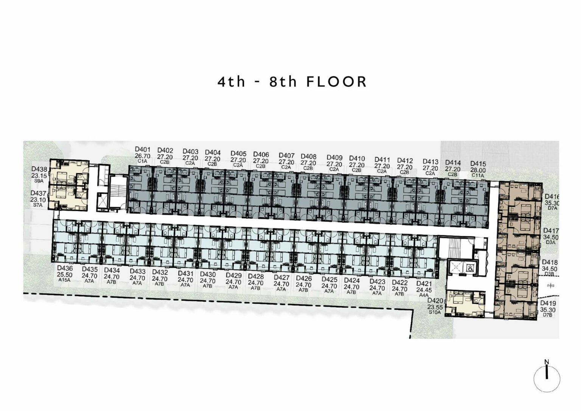
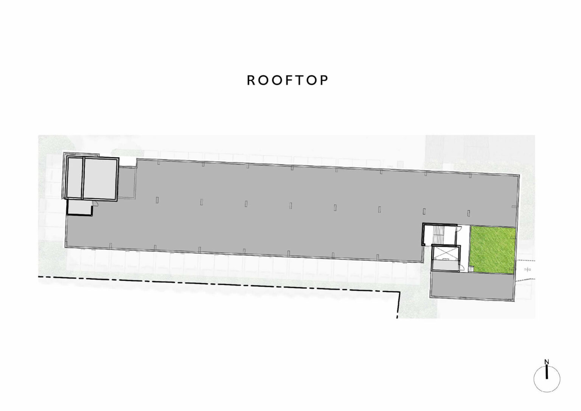
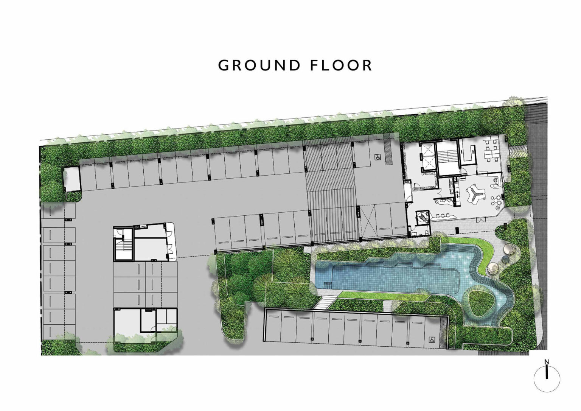
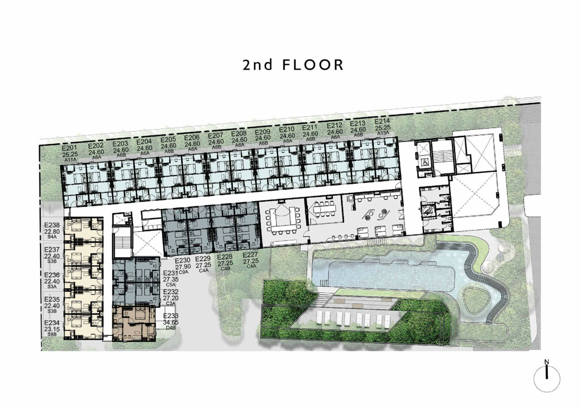
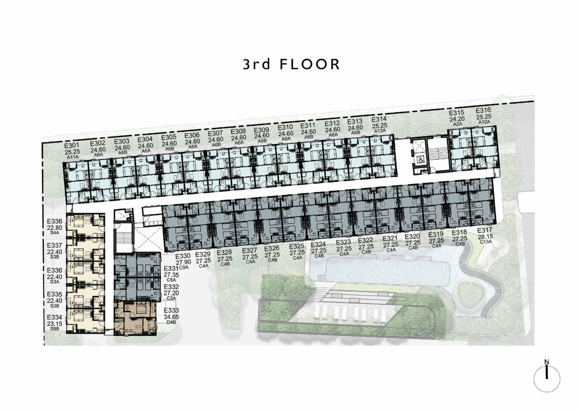
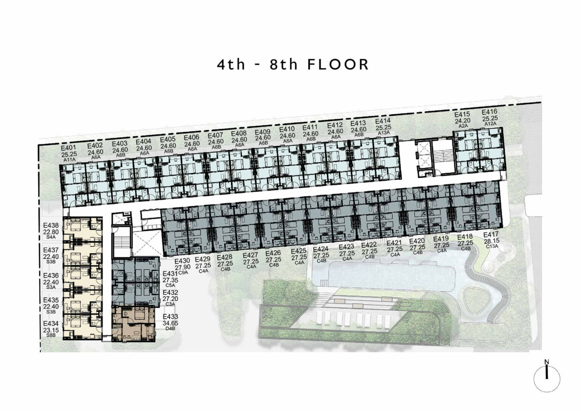
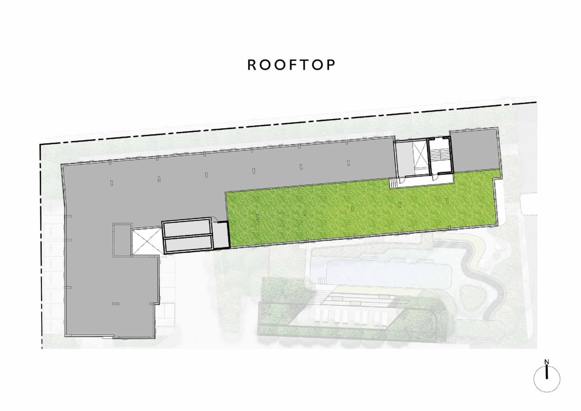
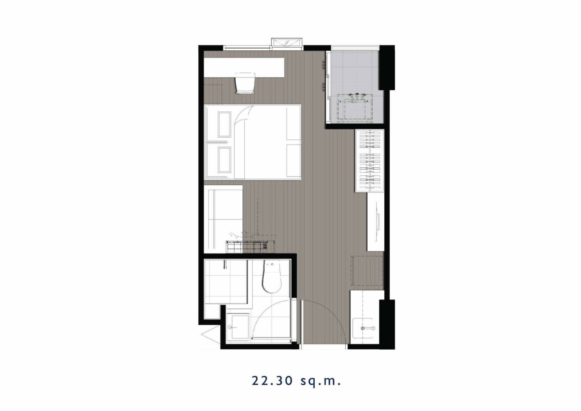
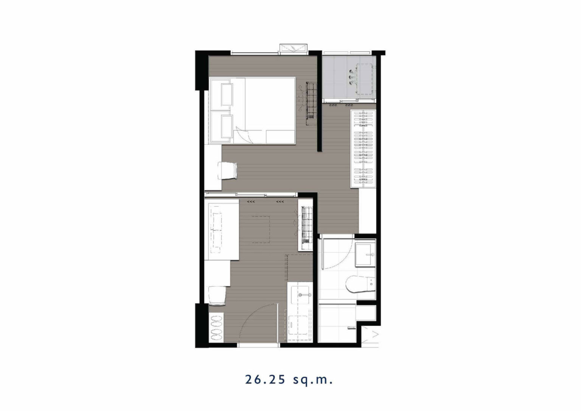
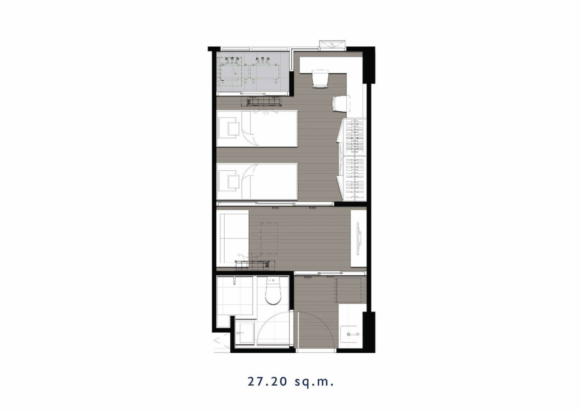
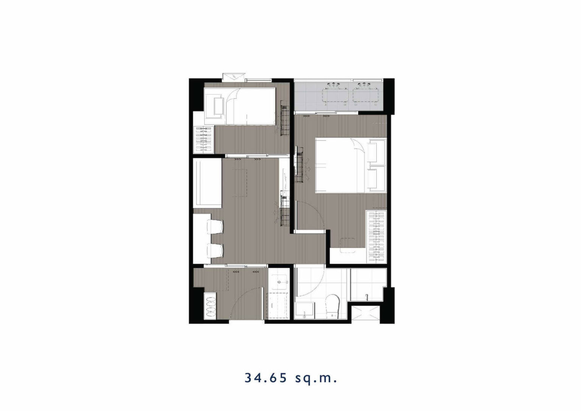
 Site Map
Site Map 



 Line
Line
 Facebook
Facebook
 Sale Gallery
Sale Gallery


